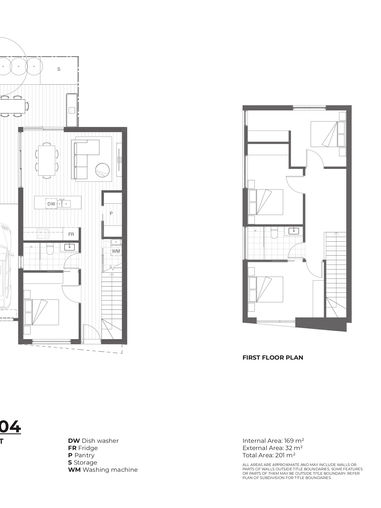Waverley Road Malvern East
2-4/728 Waverley Road Malvern East
LUXURIOUS SPACE AND EXCEPTIONAL FREEDOMHarrison's architecture is a lesson in harmonious design utilising outdoor entertaining deck areas to spill out from 3m high ceilings in the living, dining and kitchen areas. These areas face north to benefit from constant sunlight, while the extensive use of natural materials creates the perfect base for this light to be distributed for maximum enjoyment.
FREEDOM MEETS FUNCTIONALITYThe open-plan layout of each living space allows residents to gain a maximum sense of freedom, while making it perfect to entertain and socialise. Ample hidden storage ensures the ultimate convenience throughout, with a thoughtful selection of features including composite stone kitchen benchtops and splashbacks, engineered timber floorboards, a Miele integrated dishwasher, rangehood and 5-burner gas cooktop.
THOUGHTFULLY CRAFTED INTERIORSHarrison's bedrooms are crafted to exude a sense of luxury and tranquillity, complementing modern living needs with generous storage space, quality fixtures and hidden wardrobe nooks.
DESIGNED FOR LIFEEvery aspect of Harrison's bathroom design has been thoughtfully crafted to complement your lifestyle and daily needs, such as quality fixtures, beautiful stone benchtops and clever storage space that establish a sense of relaxation and calm.
ARCHITECTURALLY BALANCED BOLD & BEAUTIFULWith a balanced composition of classic architectural forms, large window panels and striking multi-levels, Harrison's overall design has depth and a perfect mixture of subtle natural textures. Its or
Specifications
4 Bedroom
2 Bathroom
2 Garage Space










