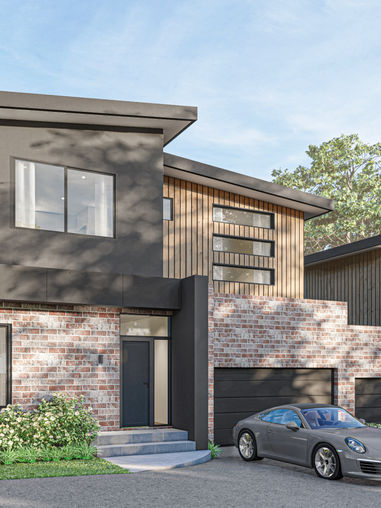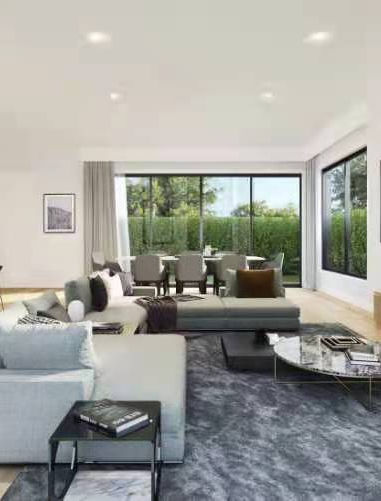Victoria Cres Mont Albert
1,2,3/29 Victoria Cres Mont Albert
Ideally located in one of Mont Albert's most prestigious streets, these architect-designed, off-the plan townhouses have their own street frontages to Tobias Lane, expansive north-facing living zones opening to wrap-around rear gardens and spacious, light-filled floorplans of up to 25 squares (approx.). Offering buyers scope to fine tune finishes at fit out as well as tempting stamp duty savings, these homes are metres from trams to the city or Box Hill, buses to Westfield Doncaster and within walking distance to Box Hill Central shopping and trains, Box Hill TAFE, zoned schools Mont Albert Primary School and Koonung Secondary College, a choice of parkland and popular local cafes.
Well-appointed with white French Oak Flooring, Calacatta stone and Miele kitchens, 3000 mm ground floor ceiling-height and 2700 mm on first floor, and highlight windows on each floor, a choice of main bedrooms and living zones on each level, 3.5 luxury bathrooms, double auto garages, walk-in and built-in robes and generous, family friendly laundries, these townhouses offer family buyers and investors a blue-chip opportunity in a prestige address.
*Please Note* Buxton Real Estate may refuse to provide further information about the property should you prefer not to disclose your Full Contact Details including Phone Number. Photo id required upon entering the property.
Specifications
4 Bedroom
3 Bathroom
2 Garage Space









